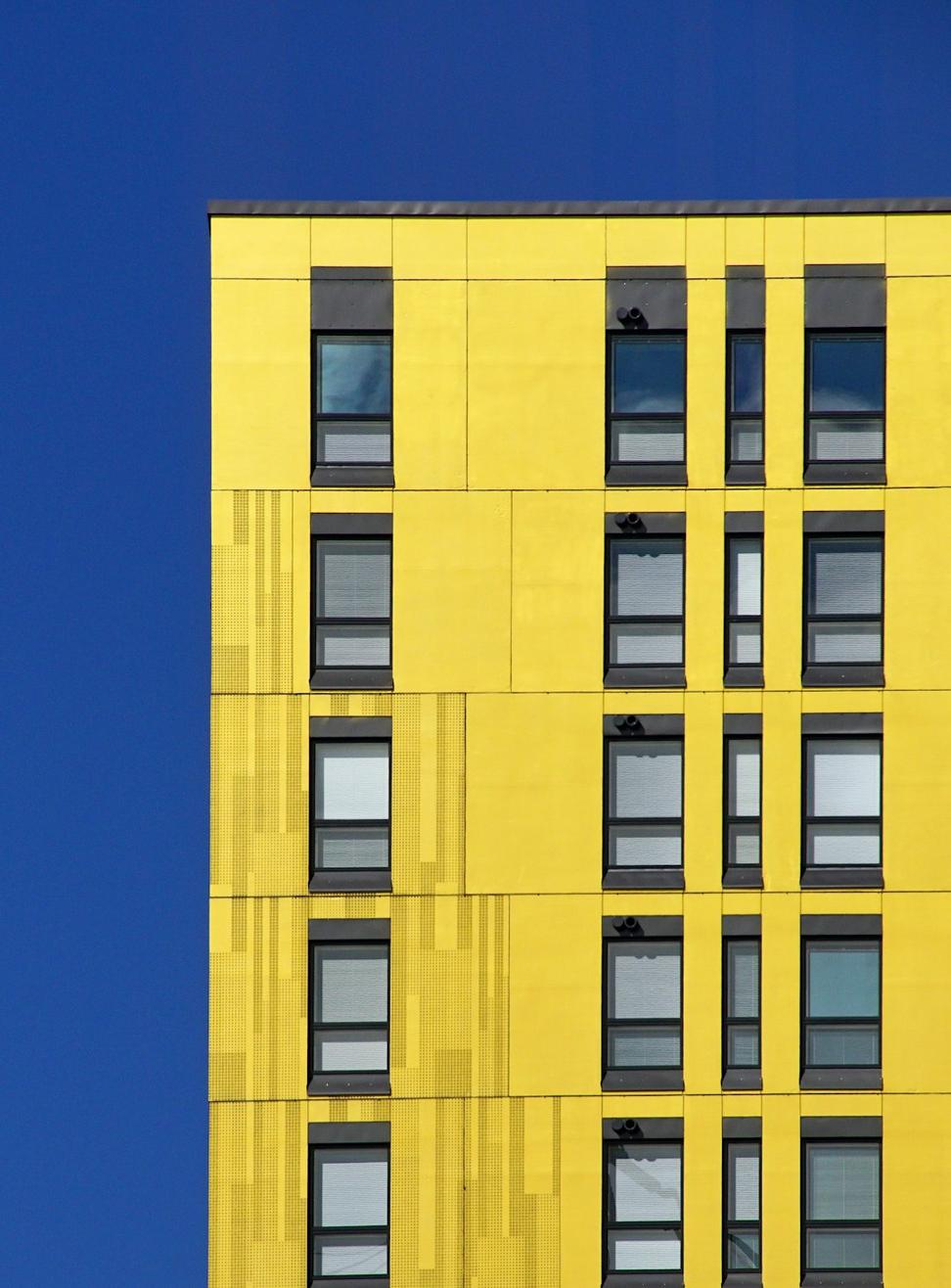
Built with Purpose
Real projects, real impact - here's what we've been working on
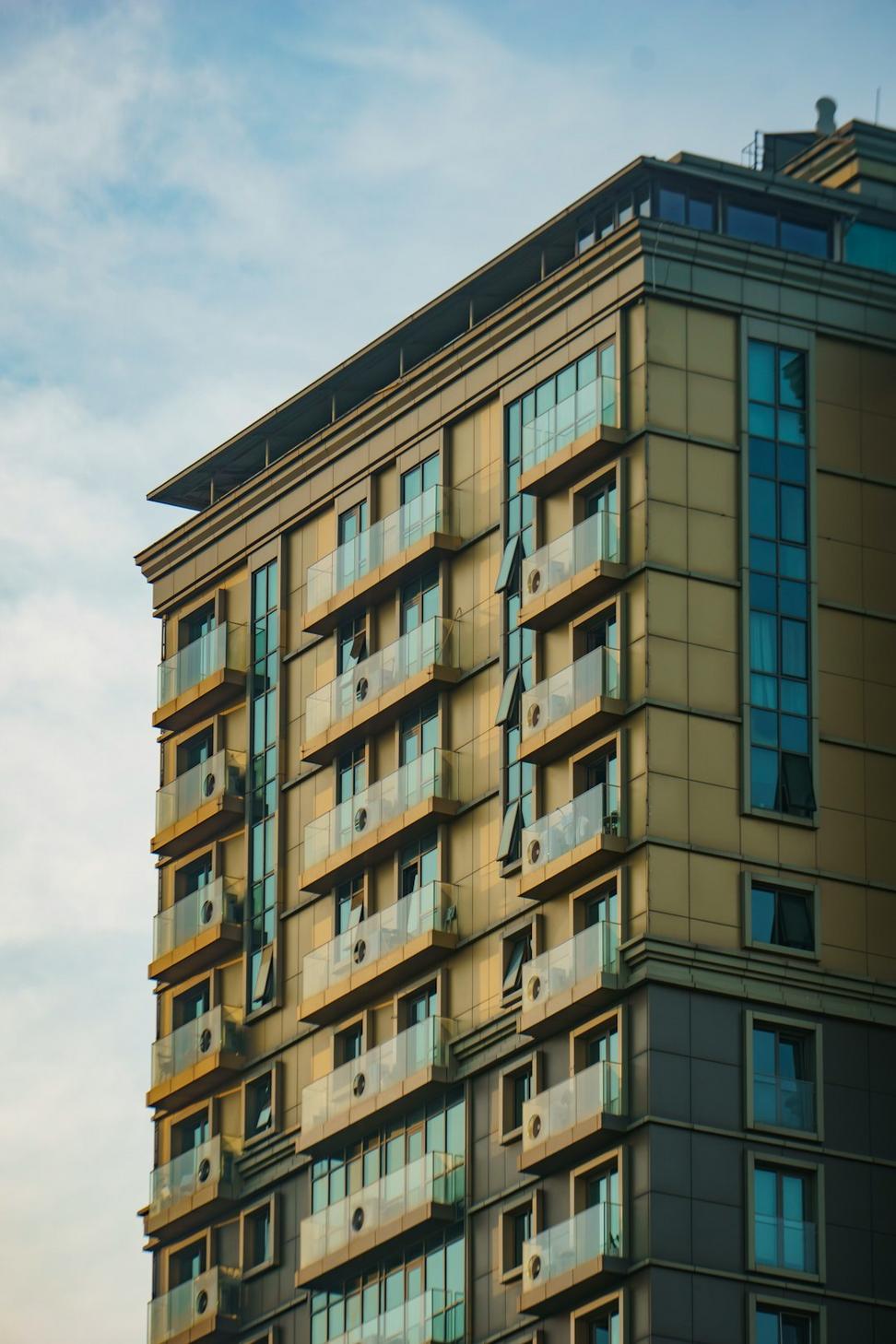
Toronto Waterfront, ON
This one's pretty close to our hearts. We worked with a family who wanted something that didn't just look good but actually gave back to the environment. The result? A home that produces more energy than it uses.
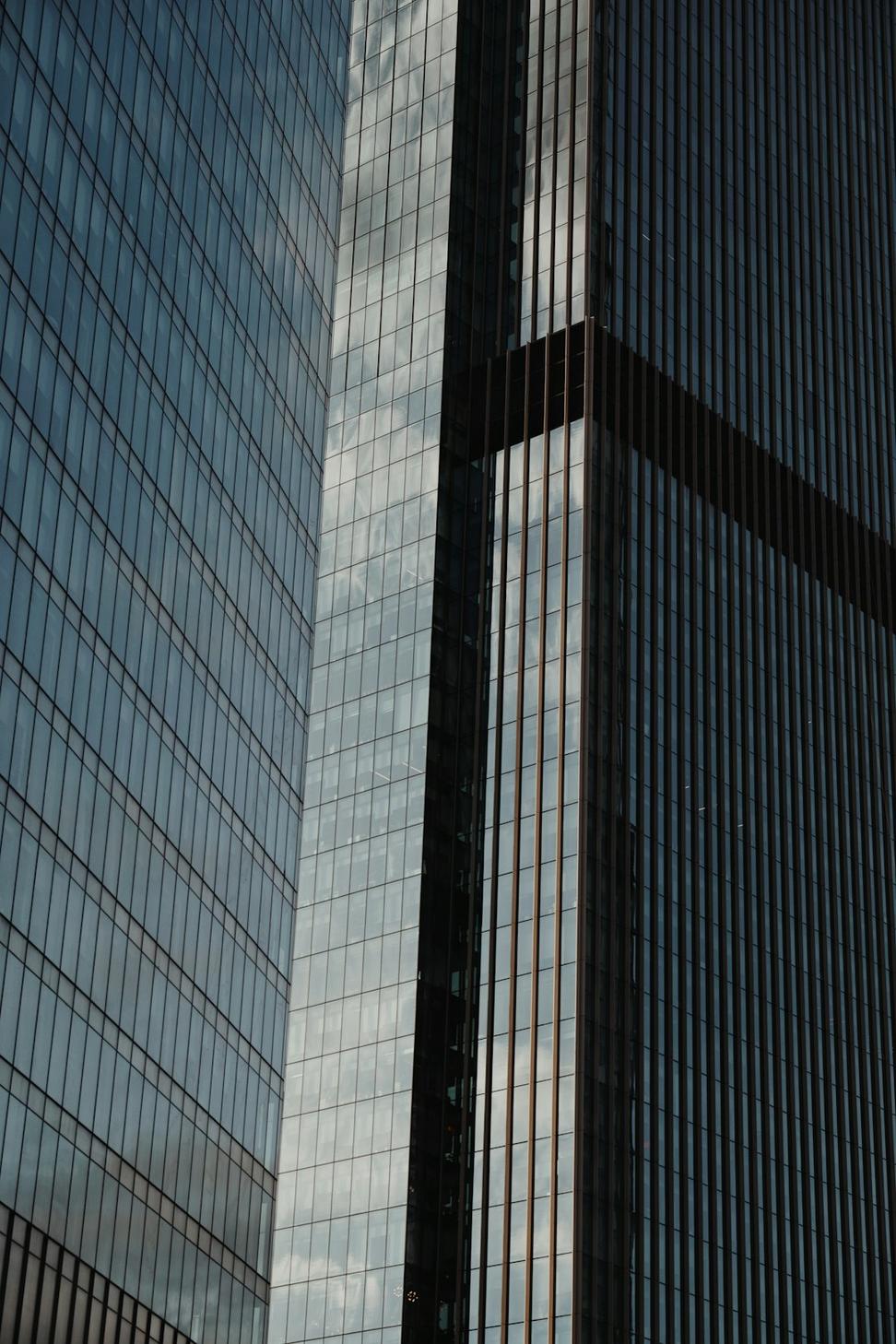
Ever seen a commercial building that doesn't feel corporate? That's what we aimed for here. The client wanted workspace that'd make people actually want to come in on Mondays.
Total Office Space
Certification Level
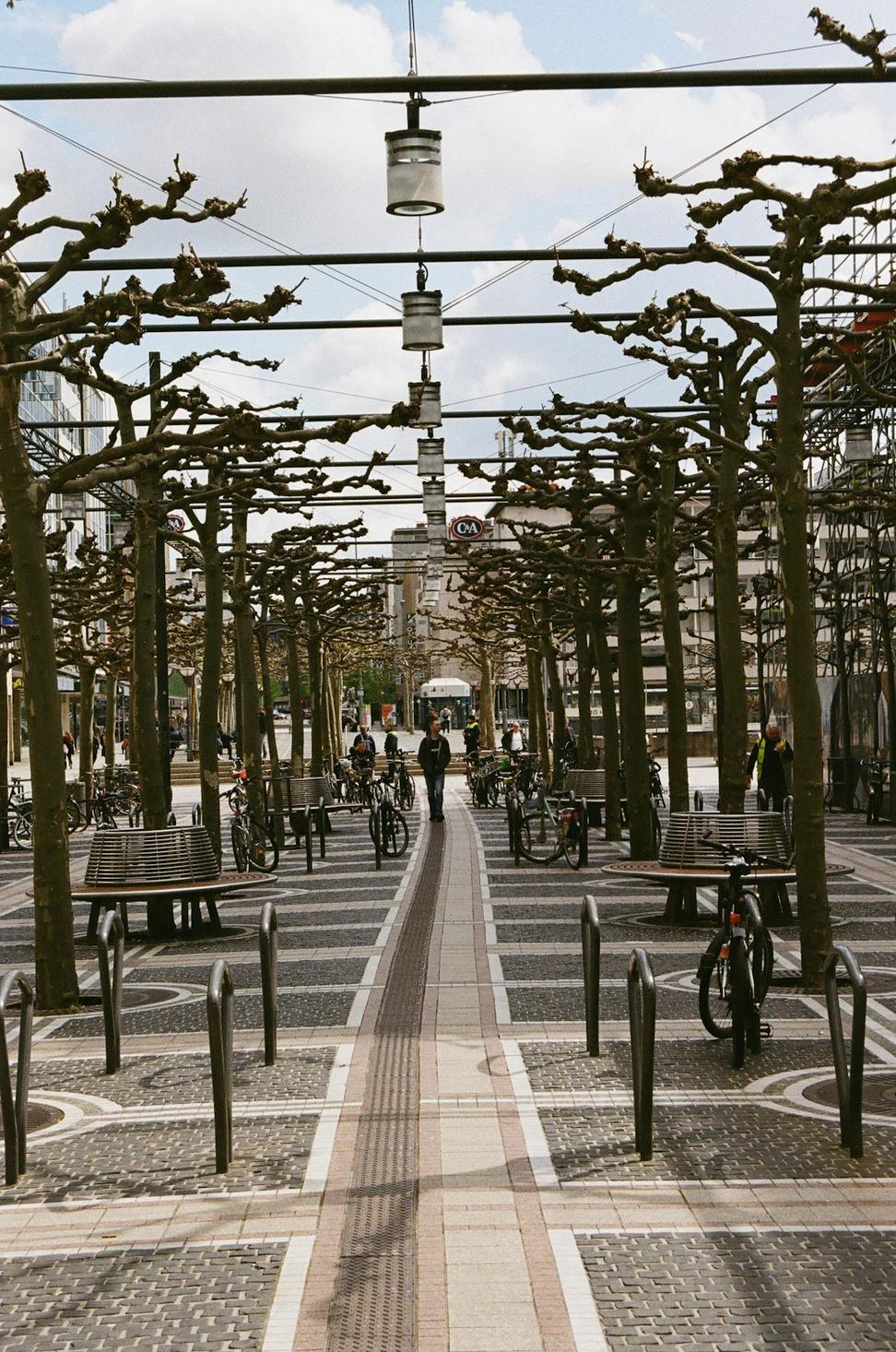
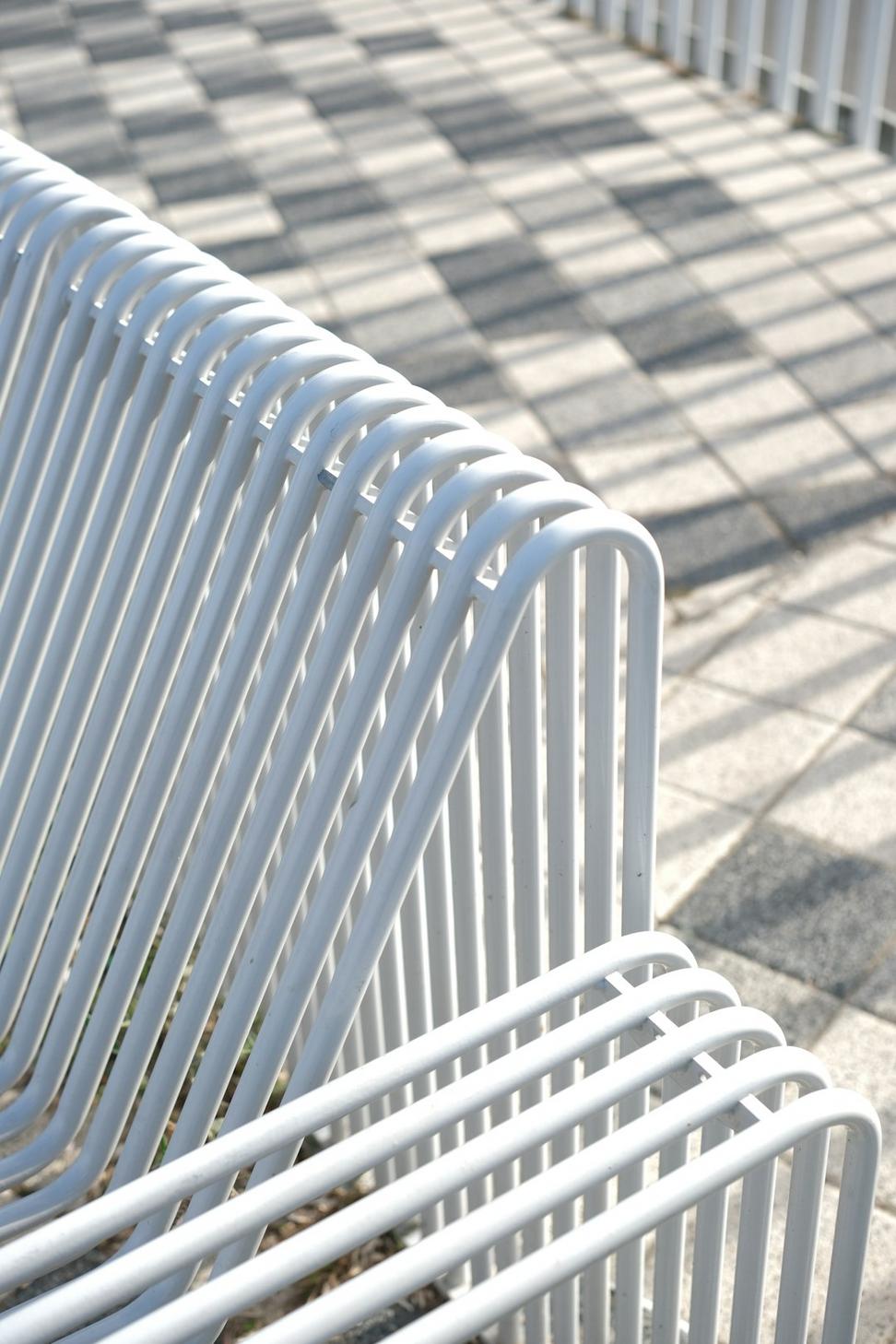
Public spaces shouldn't be an afterthought. This project took an underutilized lot and turned it into somewhere people actually gather. No fancy tricks - just good design and understanding how folks use space.
Square Feet
Native Tree Species
Permeable Surfaces
Completion Year
We designed this with actual community input - wild concept, but it works. The space includes flexible seating areas, a small performance stage, and integrated storm water management that doubles as a design element.
All materials were sourced within 300 miles. The lighting's solar-powered, and the whole plaza helps manage neighbourhood runoff. Plus it's actually being used, which is the real measure of success.
Taking a 1890s brick warehouse and making it livable without destroying what makes it special? That's the challenge we love. This wasn't about slapping some drywall on old bones - it's preservation meets modern life.
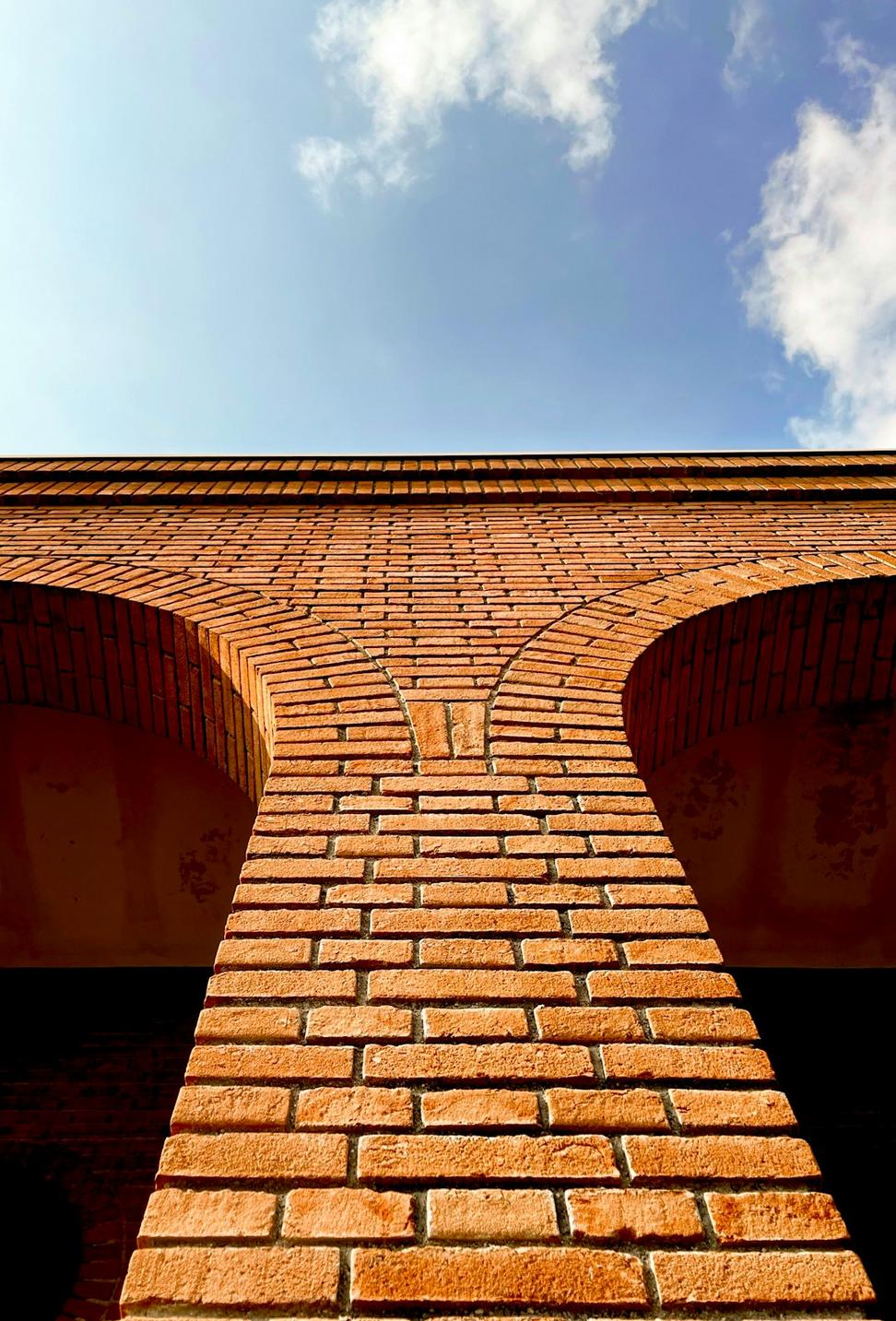
Mixed-use commercial that doesn't look like every other glass box on the street. The brief was to create street-level retail with office above, but make it interesting. Challenge accepted.
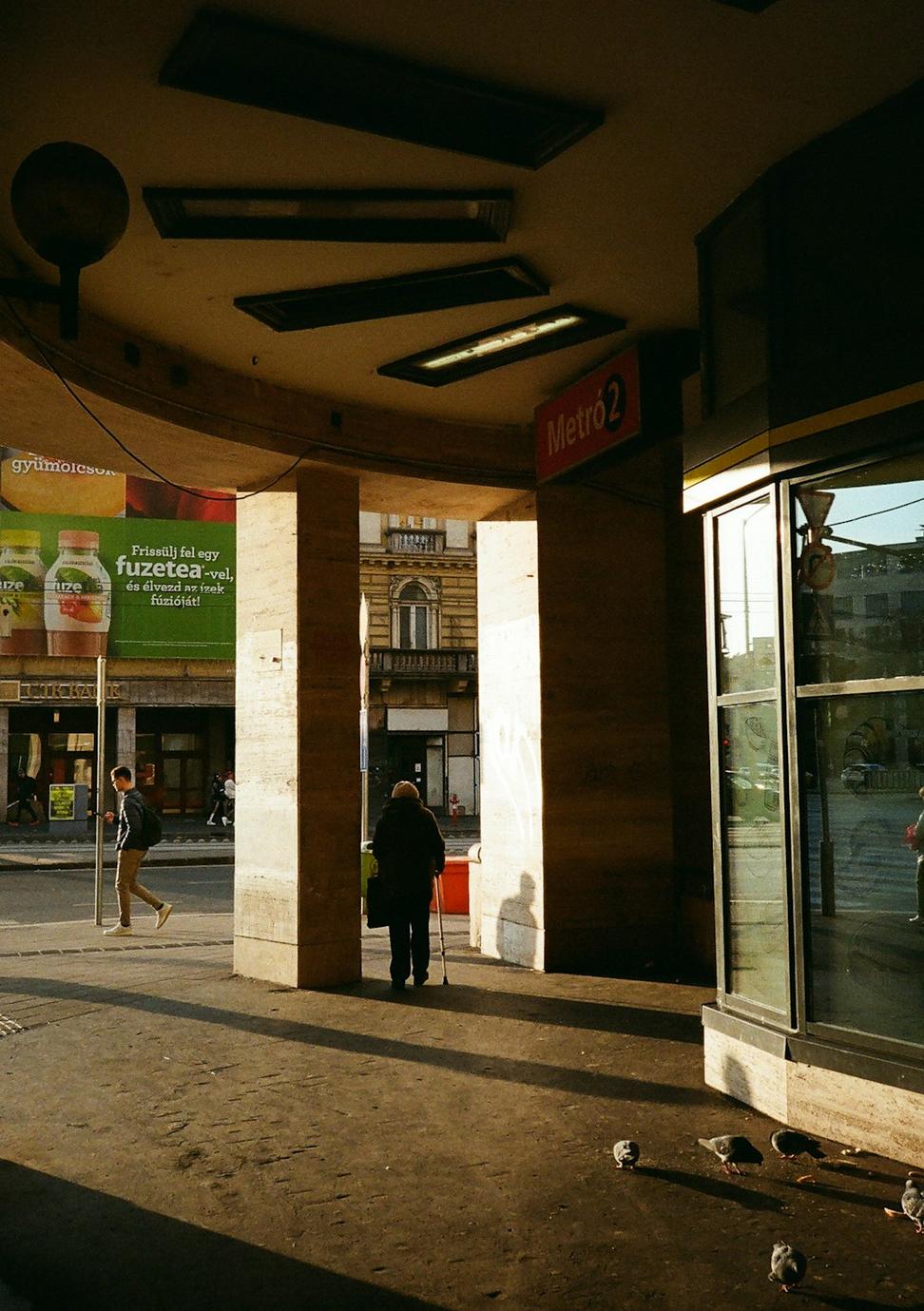
Retail spaces with 16-foot ceilings and full glass frontage. We actually made loading areas that don't look terrible - small victories.

Office space designed for creative tenants. Open plans with the option to subdivide, plus a rooftop patio that's actually useful.
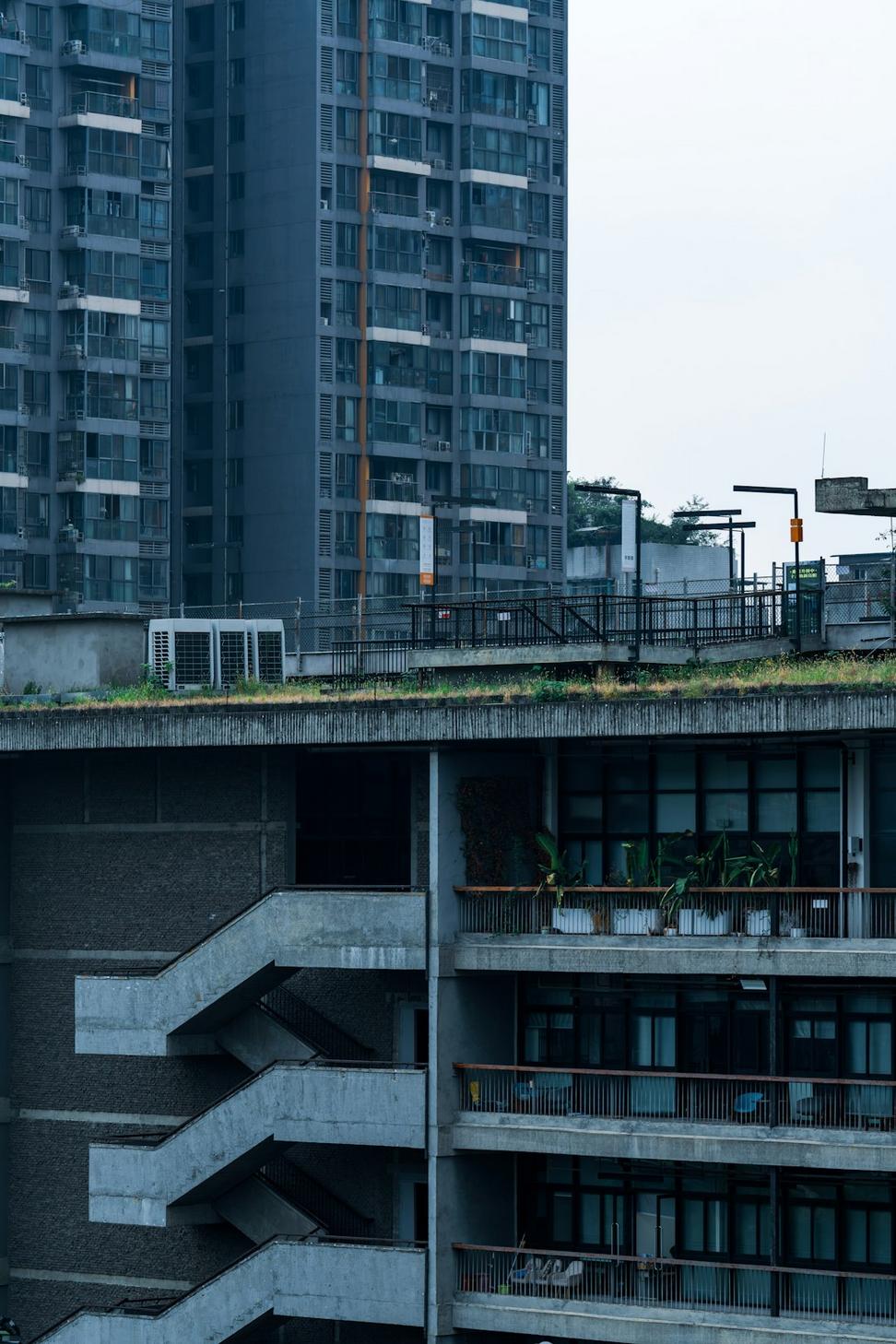
Intensive green roof with seating areas and small event space. Manages stormwater while giving tenants somewhere to escape their desks.
28,000 sq ft across four floors. Ground floor retail averages 3,500 sq ft per unit with direct street access.
40% better than code requirements. Radiant floor heating powered by high-efficiency heat pumps.
Locally-sourced brick and reclaimed timber accents. Low-VOC everything - good for occupants, good for installers.
Finished in 2023, 95% leased within four months. Turns out good design helps with occupancy rates.
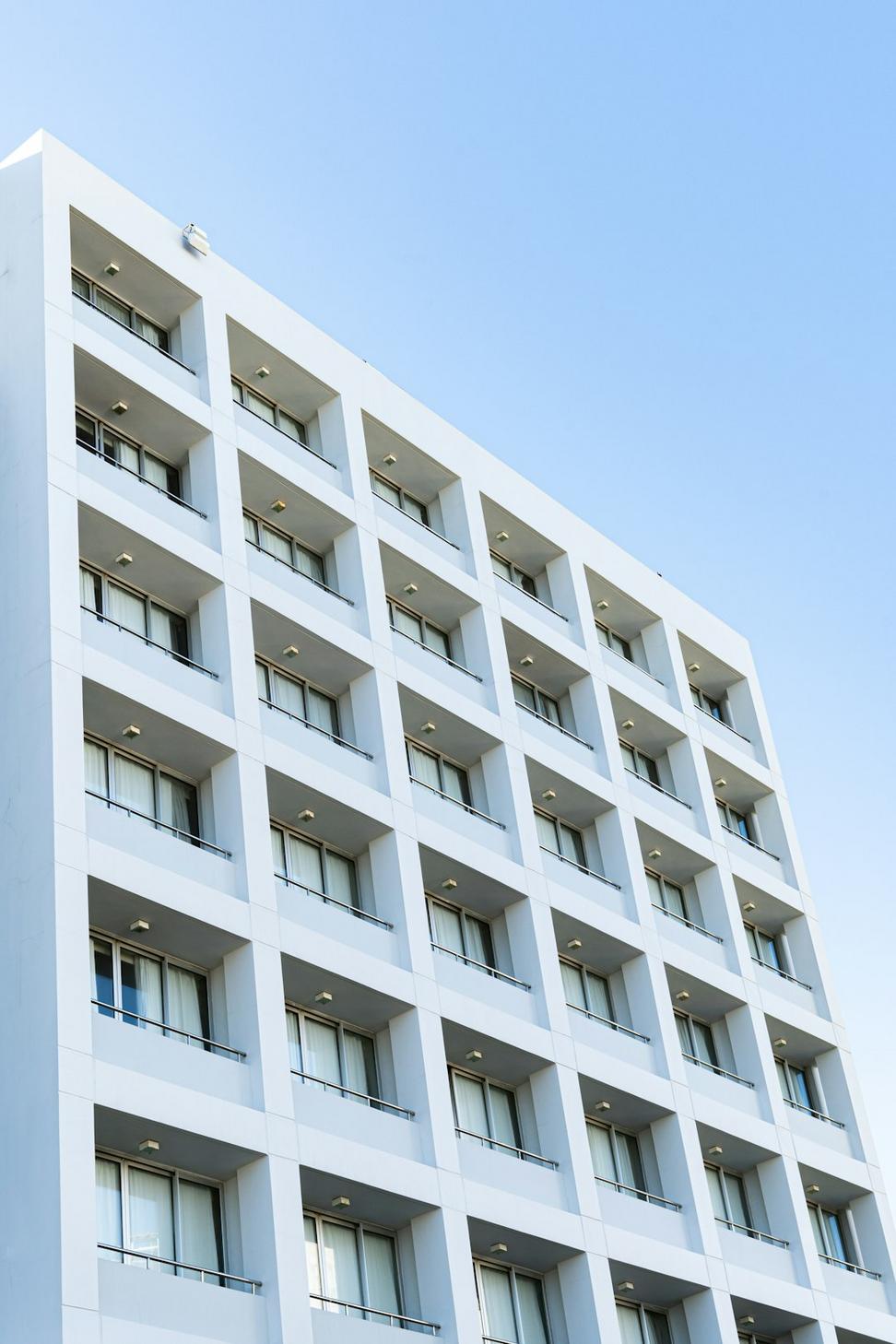
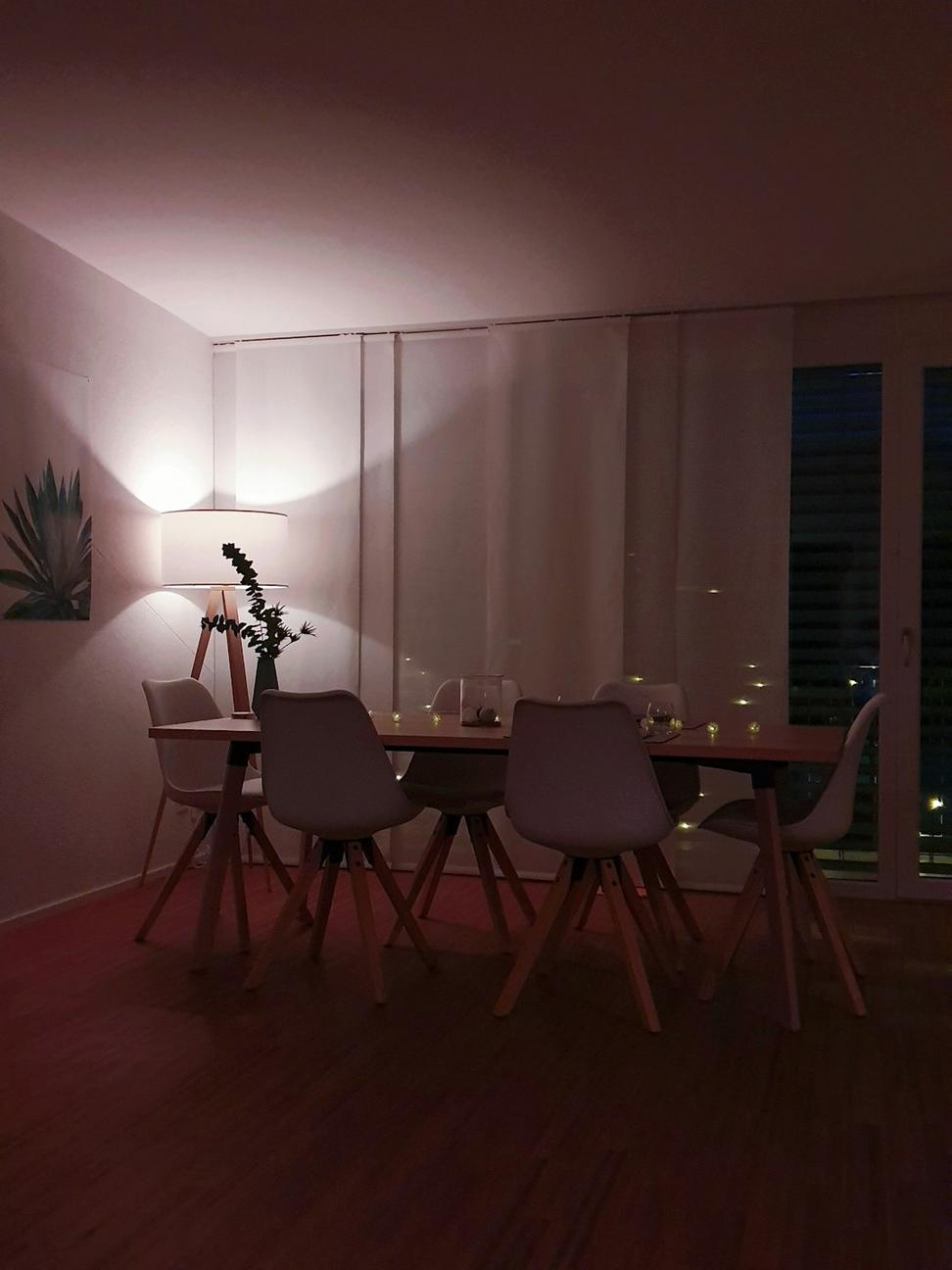
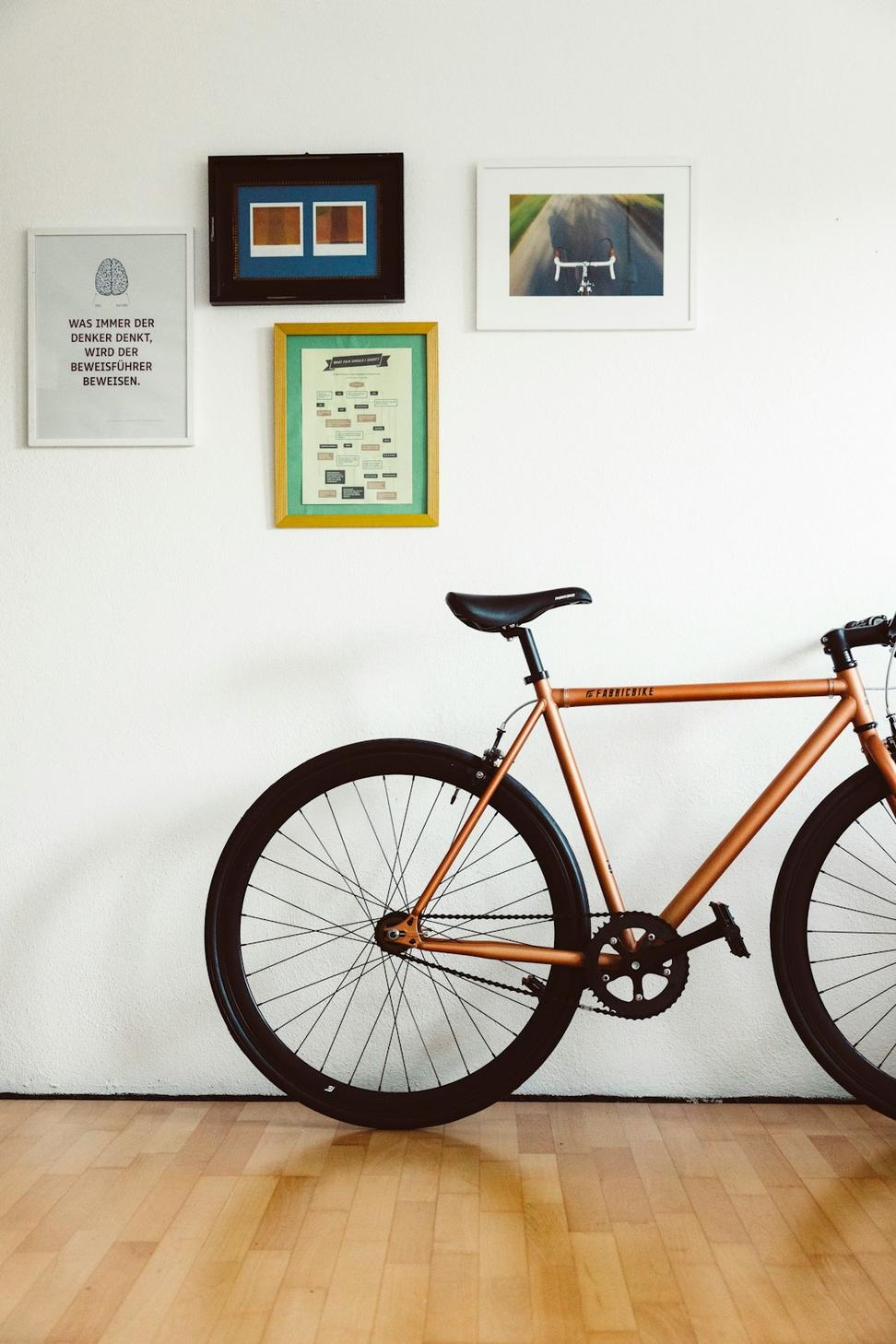
Sometimes clients come to you with a gut renovation that needs to respect the neighborhood's character while working for modern family life. This was one of those - and it involved a lot of conversations with heritage committees.
Maintained the original facade and added a contemporary rear extension. The contrast works better than you'd think. Inside, we opened up the main floor while keeping the bones of the place visible. Smart home tech throughout, but hidden - no RGB light strips here.
Full WalkthroughPublic infrastructure doesn't have to be boring. This waterfront street redesign prioritized pedestrians and cyclists without completely killing vehicle access. The debate was... spirited.
2.3 km continuous streetscape including sidewalks, bike lanes, lighting, and street furniture. Completed in phases over 18 months to minimize disruption.
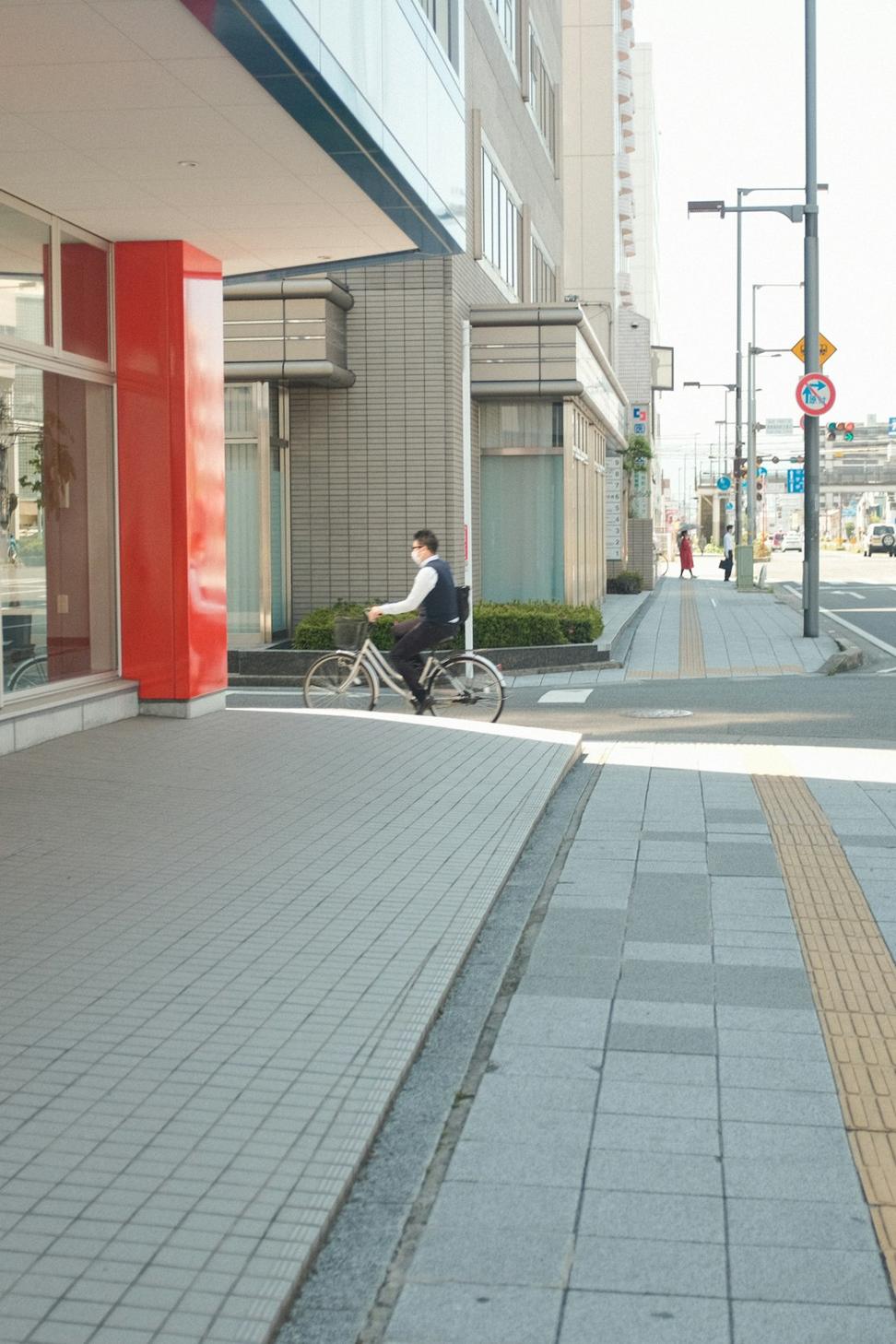
Protected lanes separated from both vehicles and pedestrians. Includes bike parking every 100m and repair stations.
Bioswales handle runoff while adding green space. Native plantings selected for low maintenance and seasonal interest.
Widened sidewalks with seating areas and weather protection. Actually designed for Canadian winters.